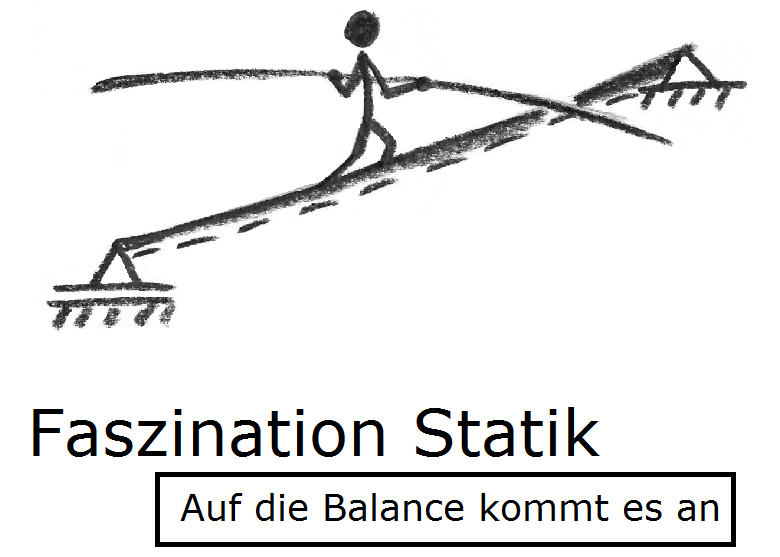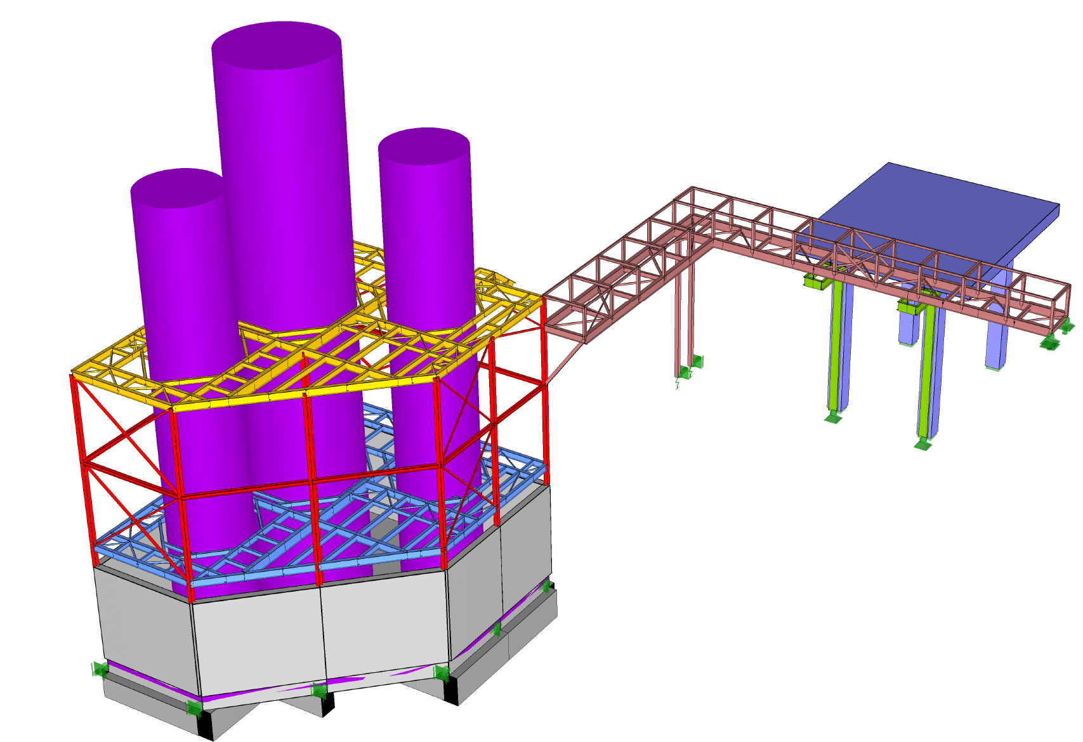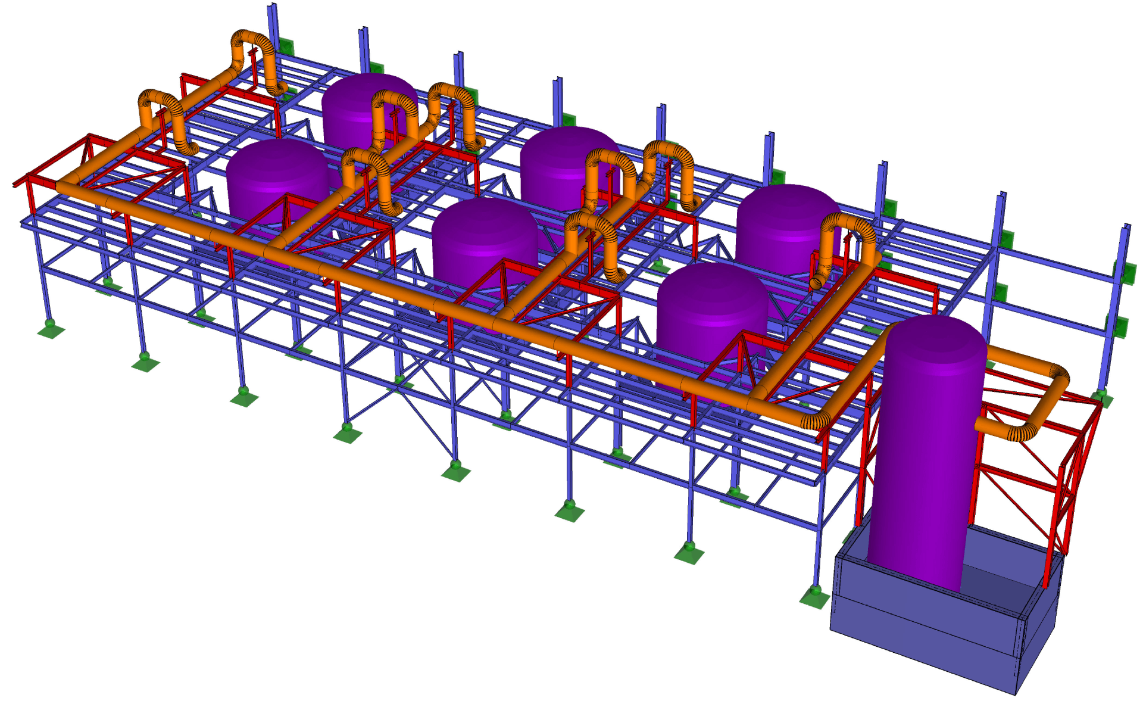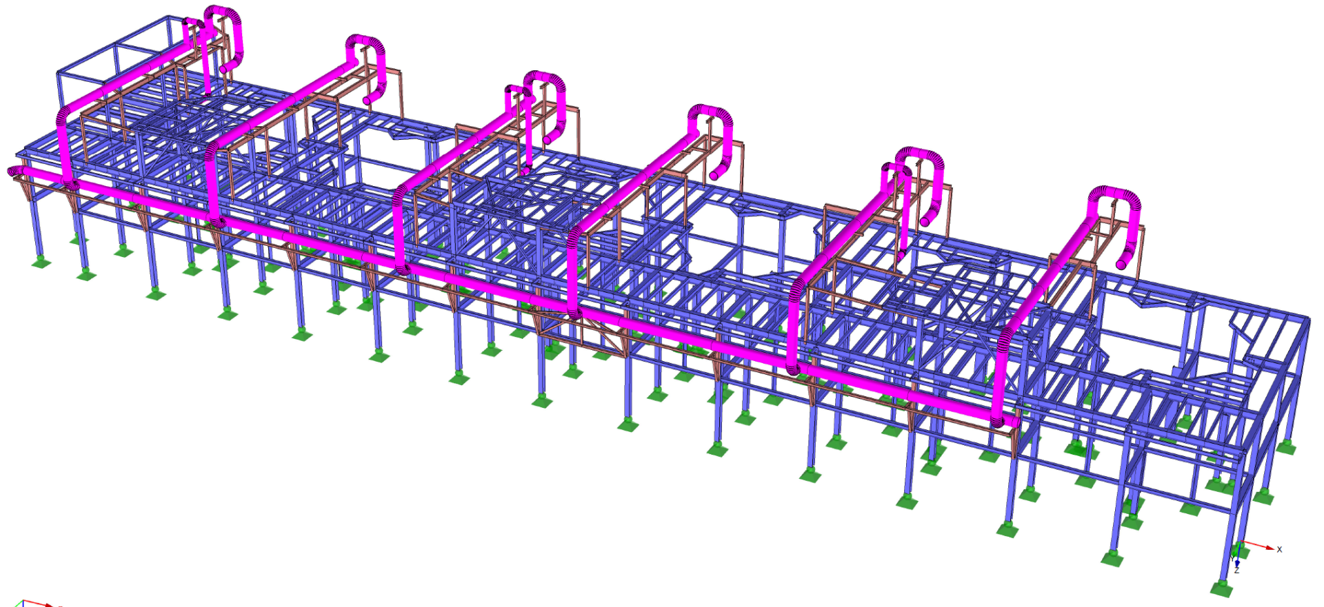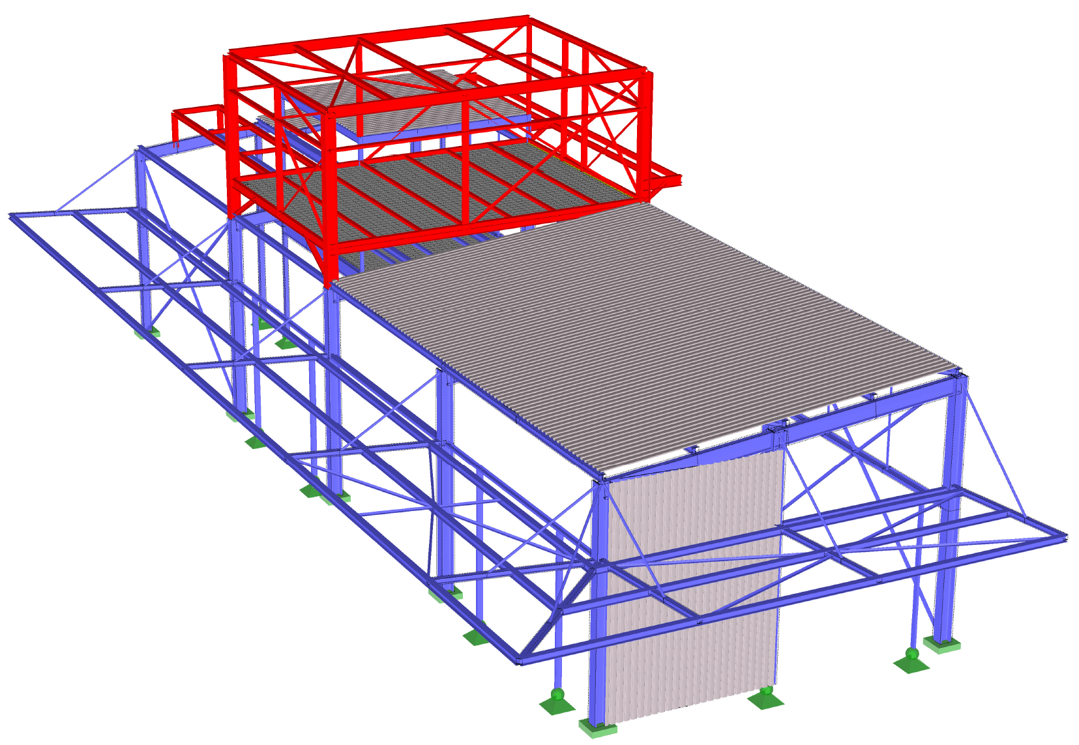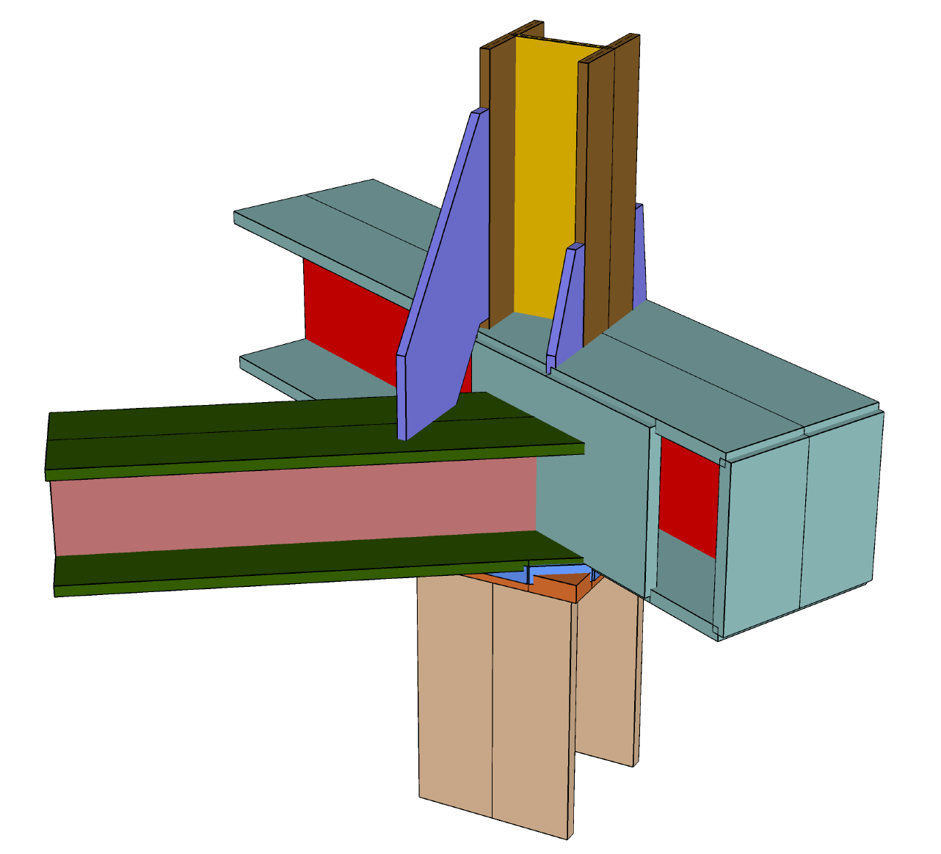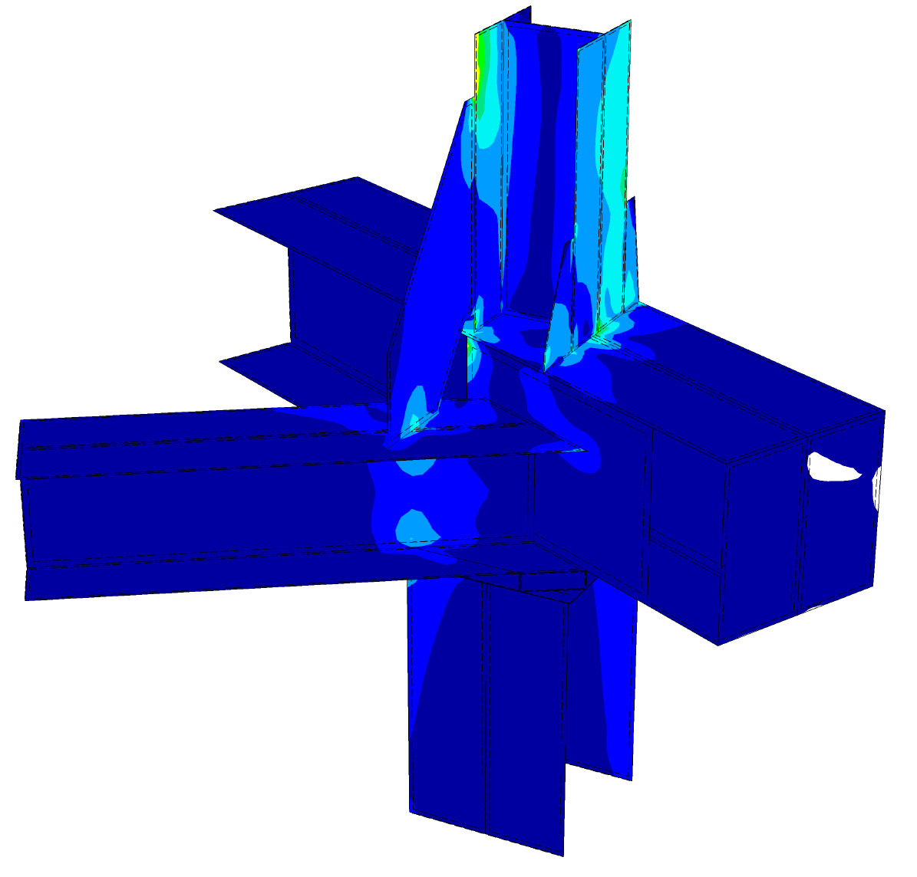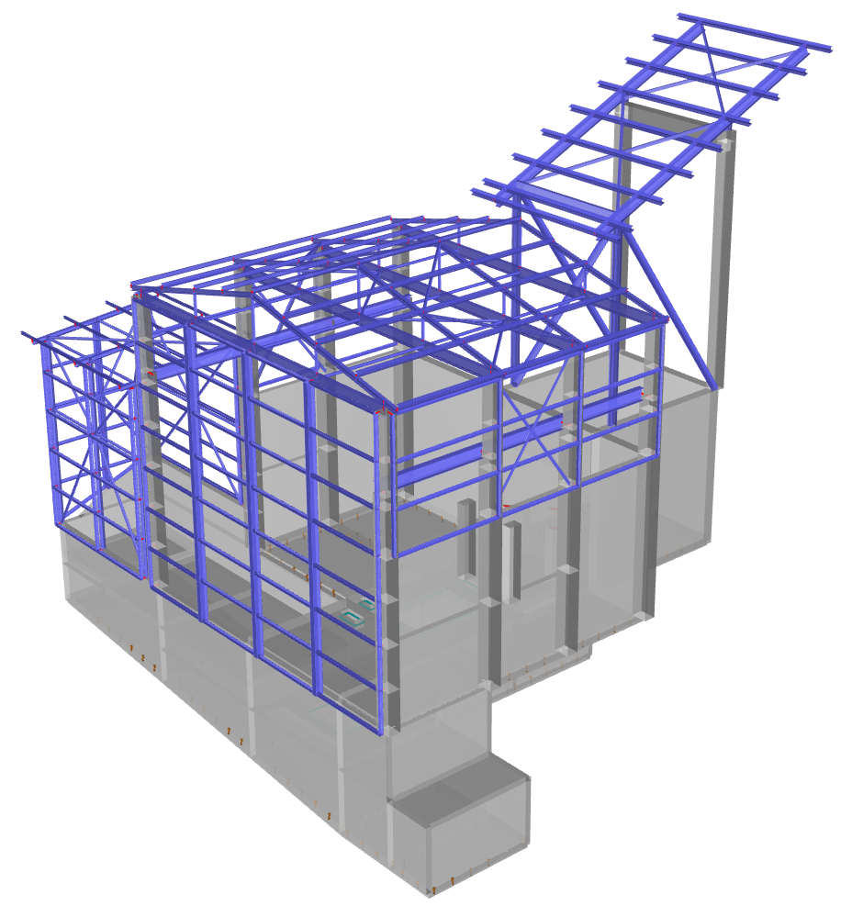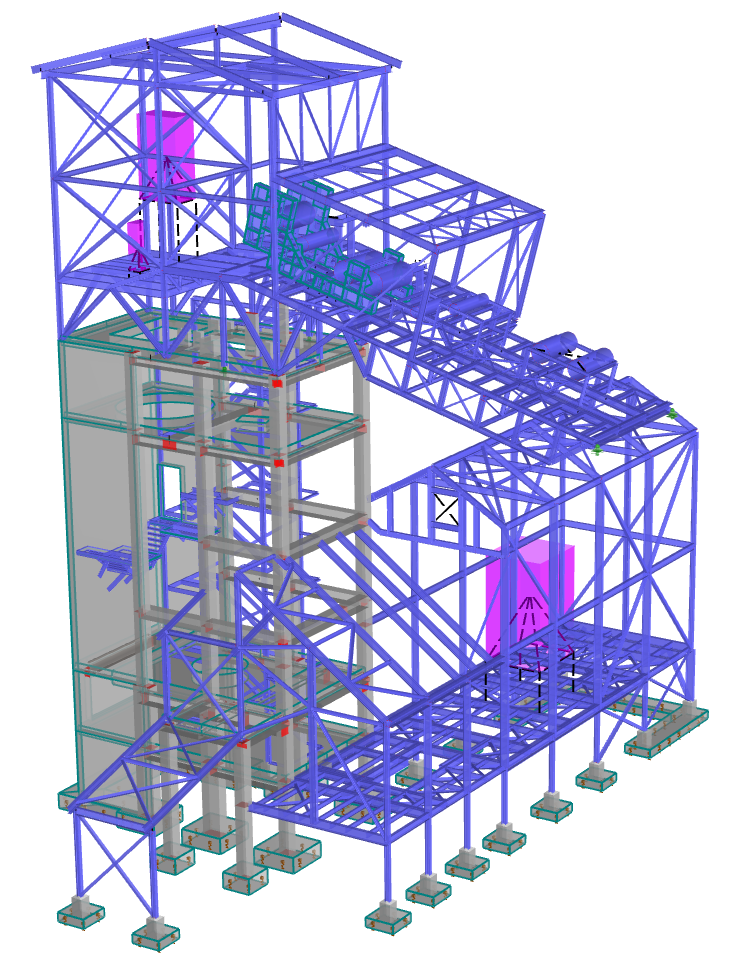Example projects
Example projects in the field of plant engineering from the chemical industry
Facade elements
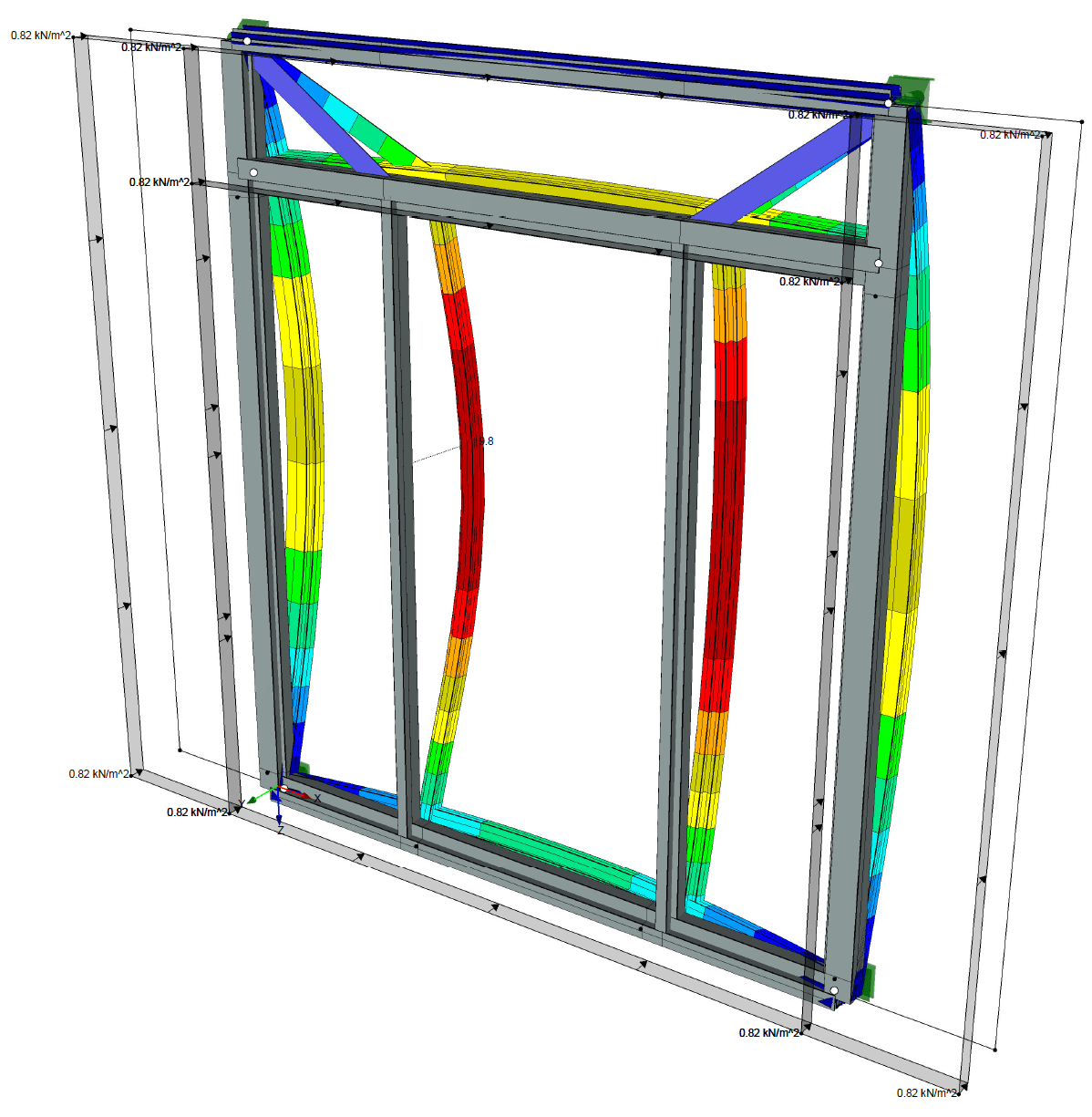
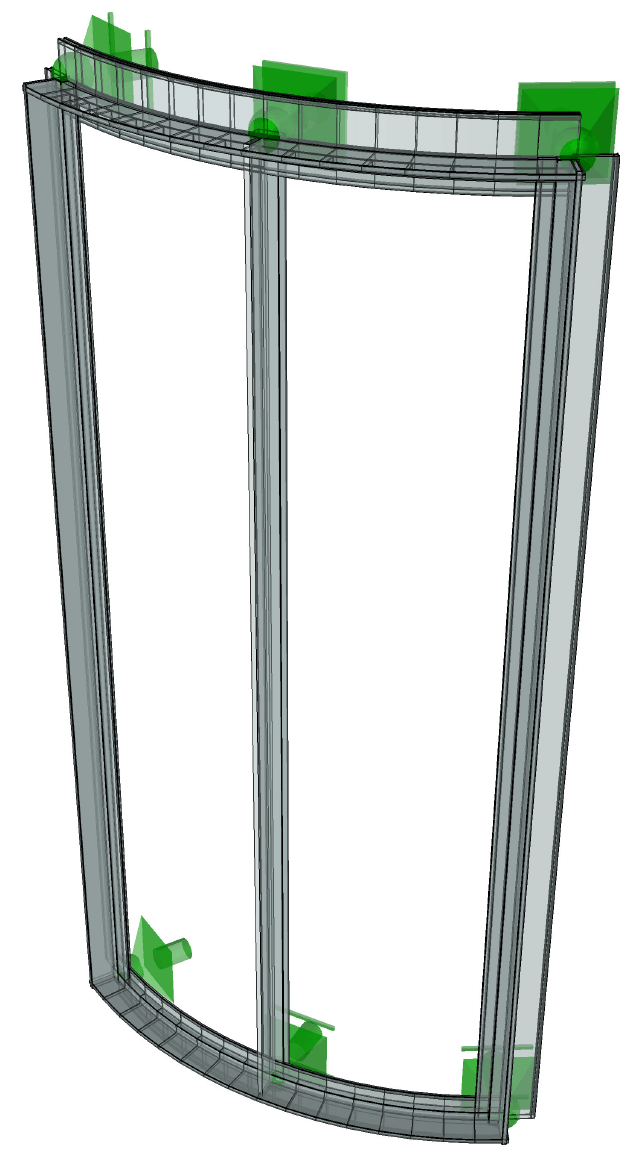
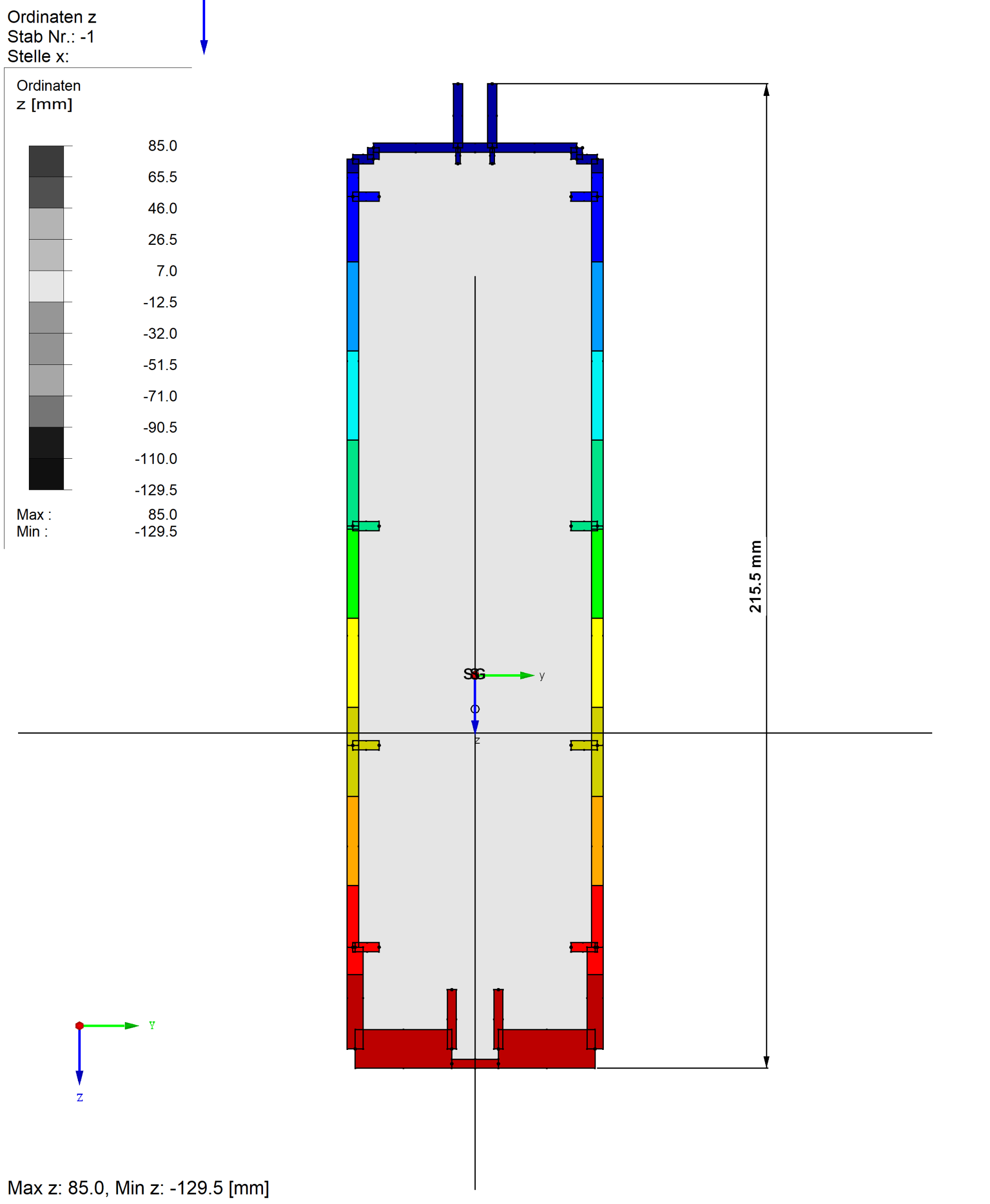
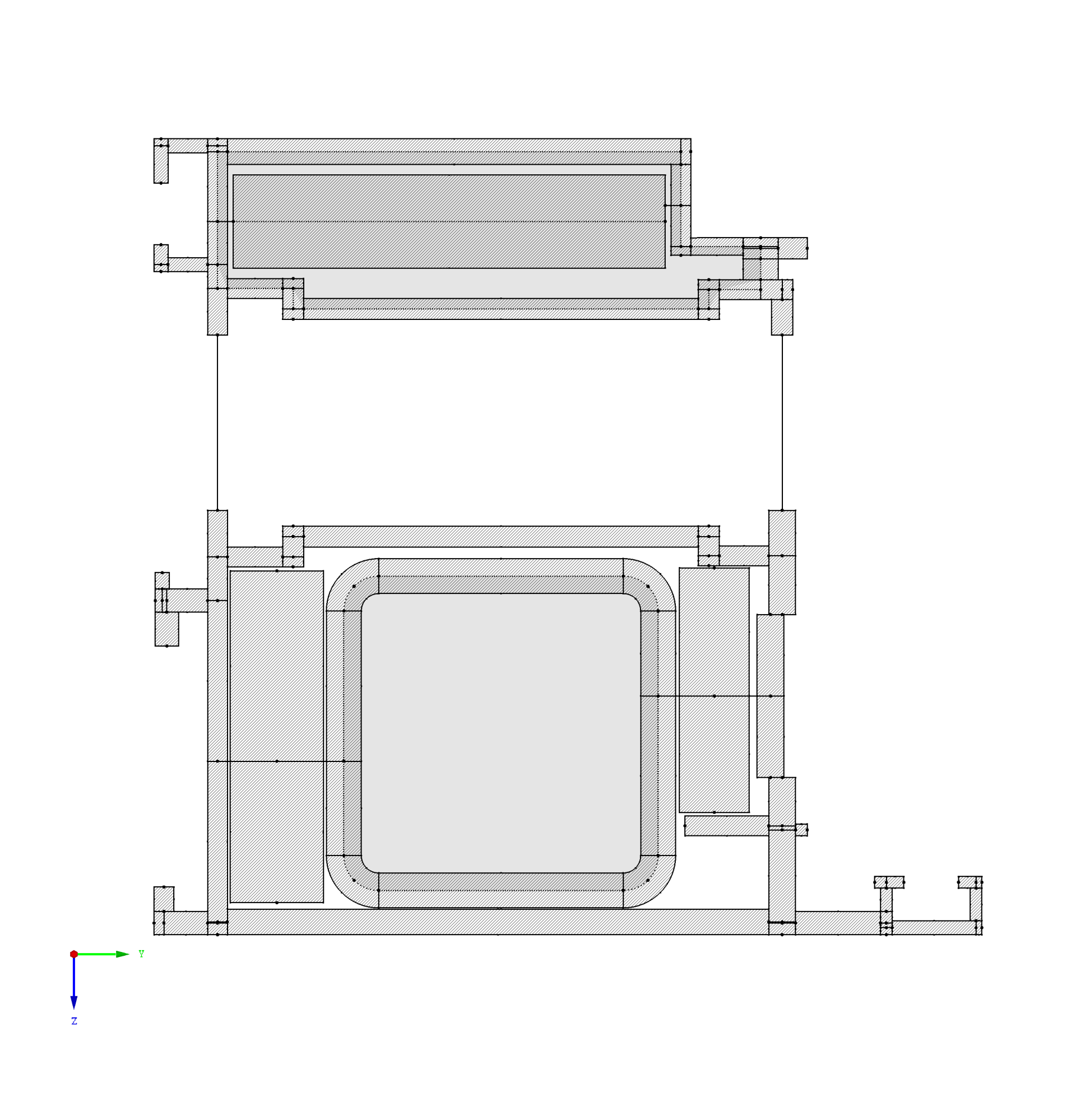
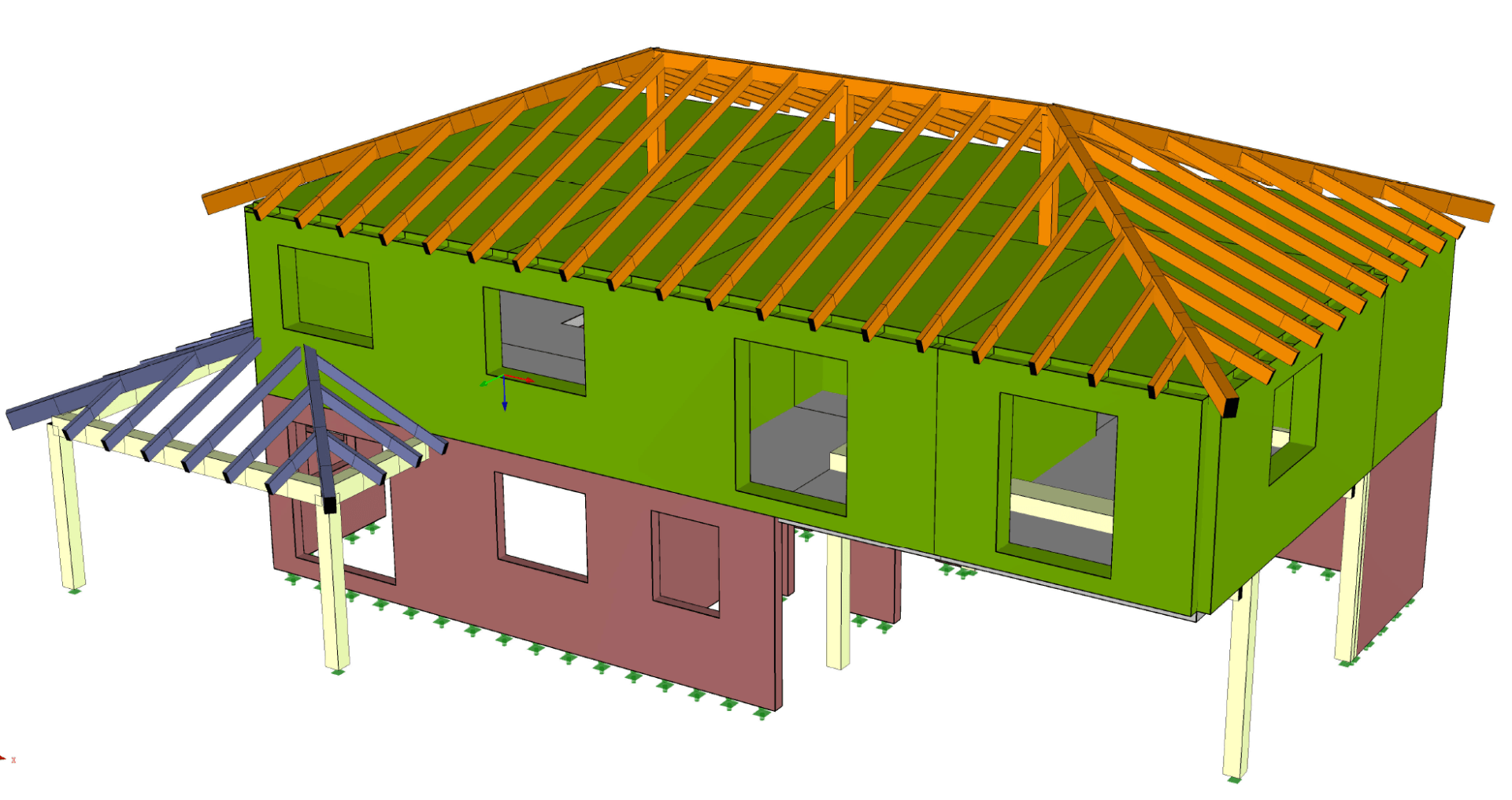
Single-family house
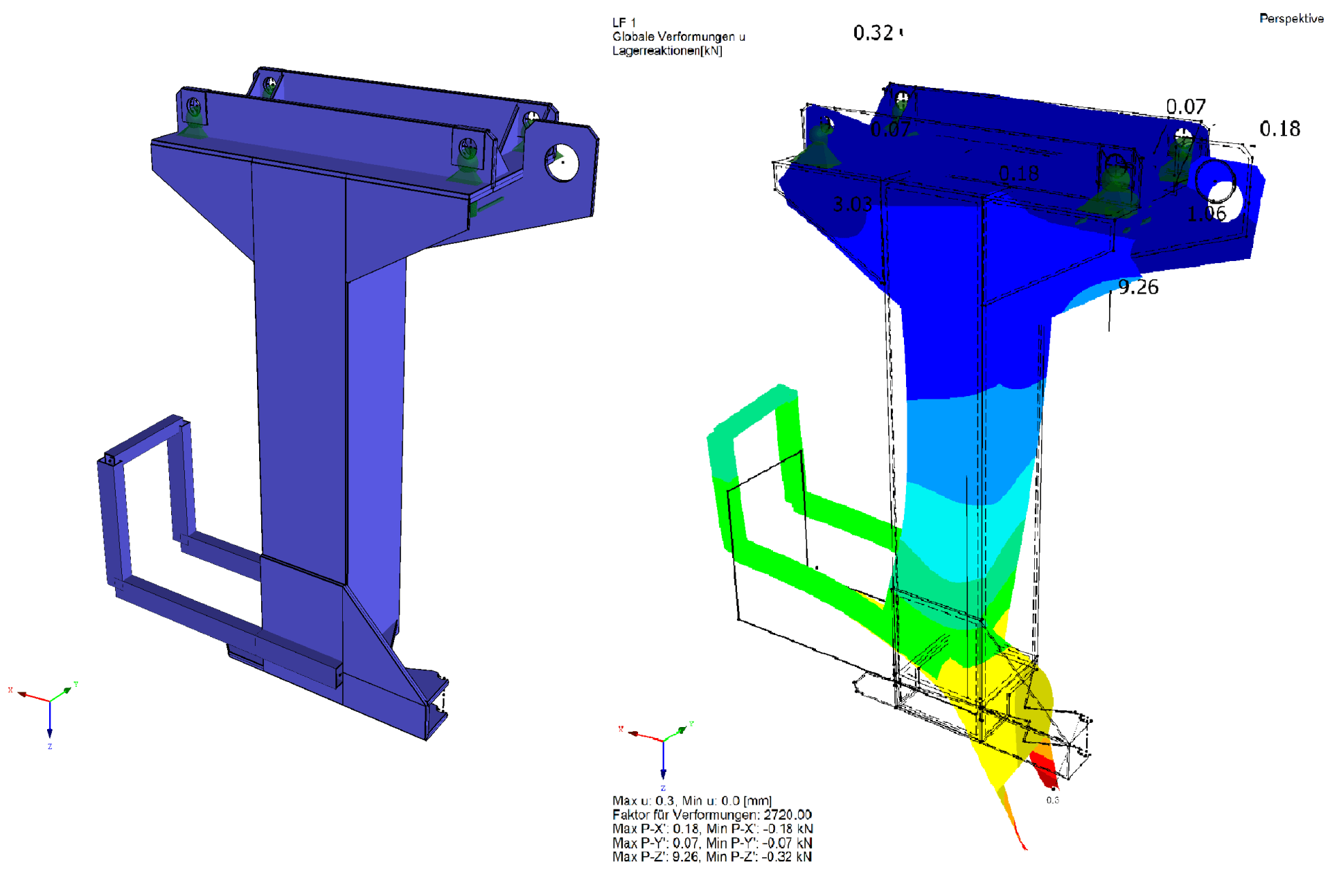
Excavator in tunnel boring machine
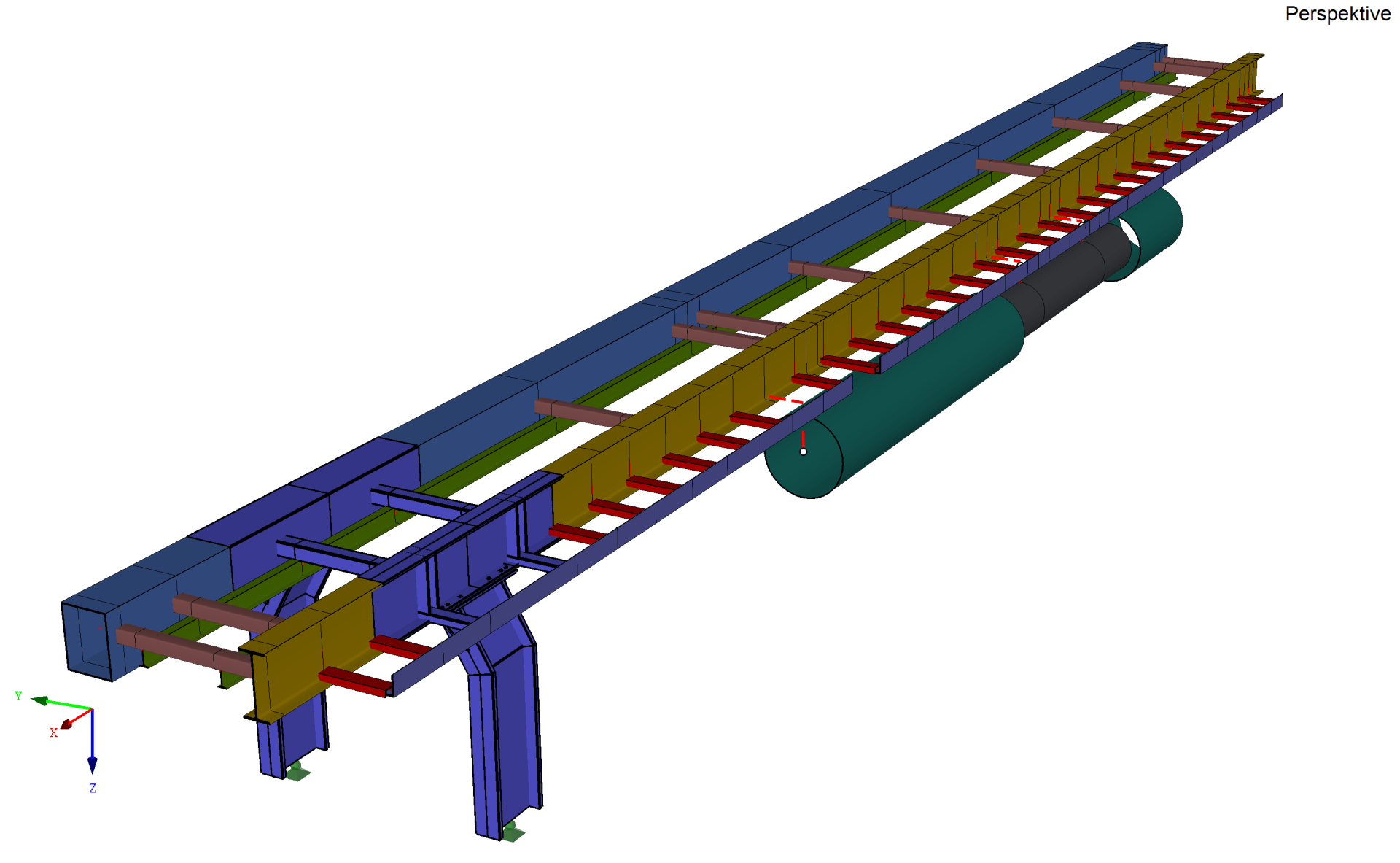
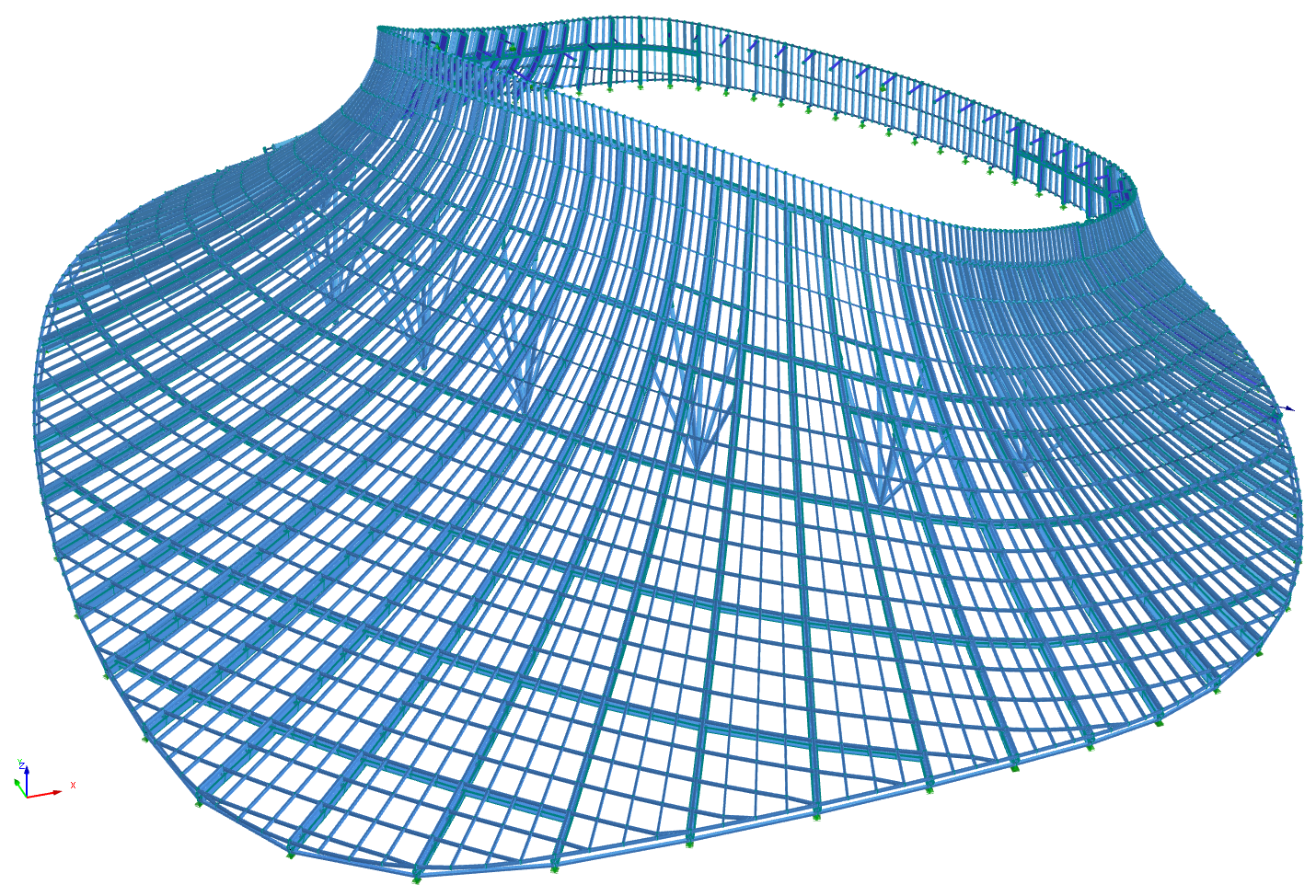
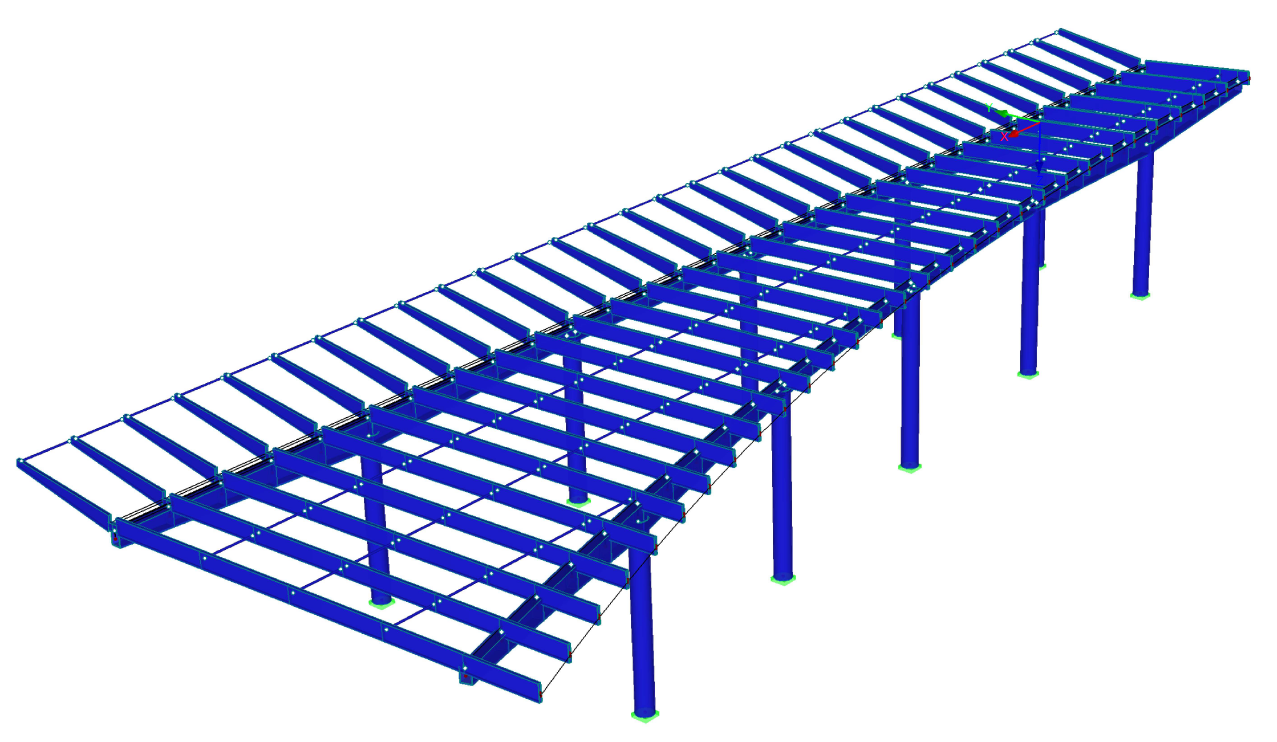
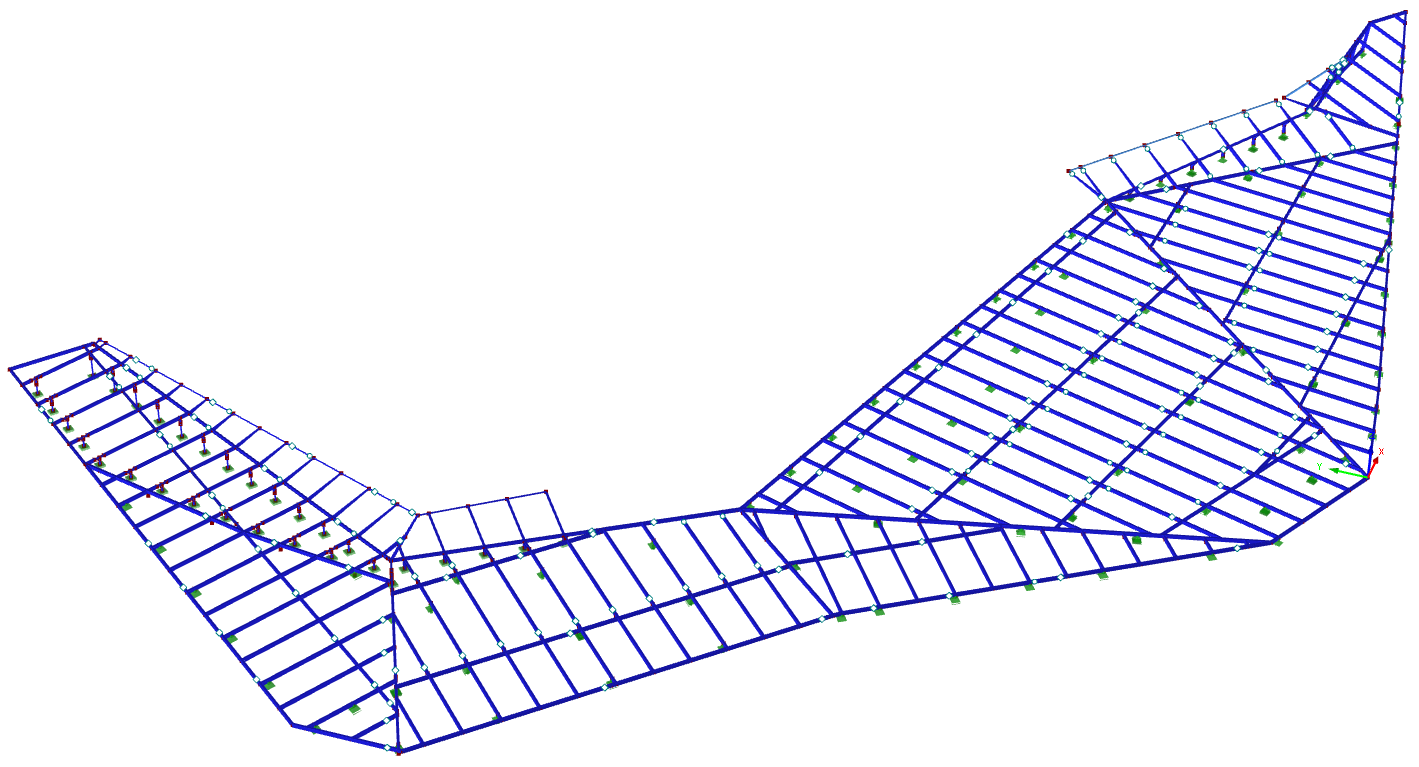
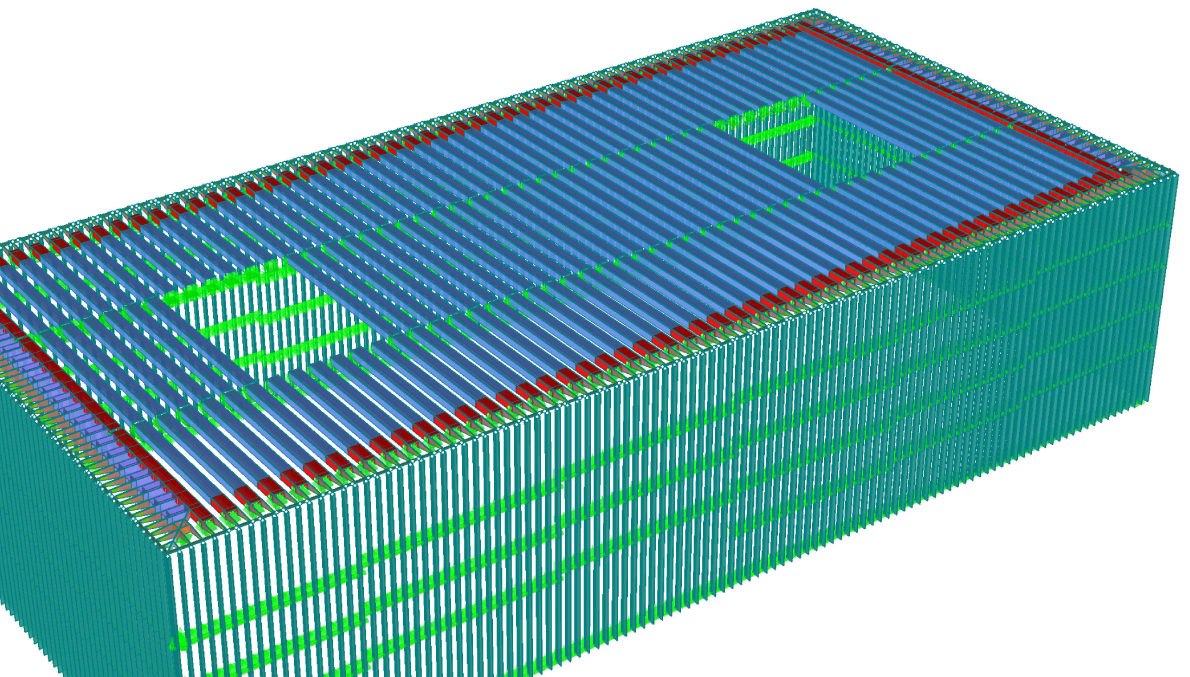
Example project:
Steel roof in Shanghai/China
Canopy of a theater in St. Petersburg
Steel roof in London
Complete shell of a medical research facility in New Jersey/USA
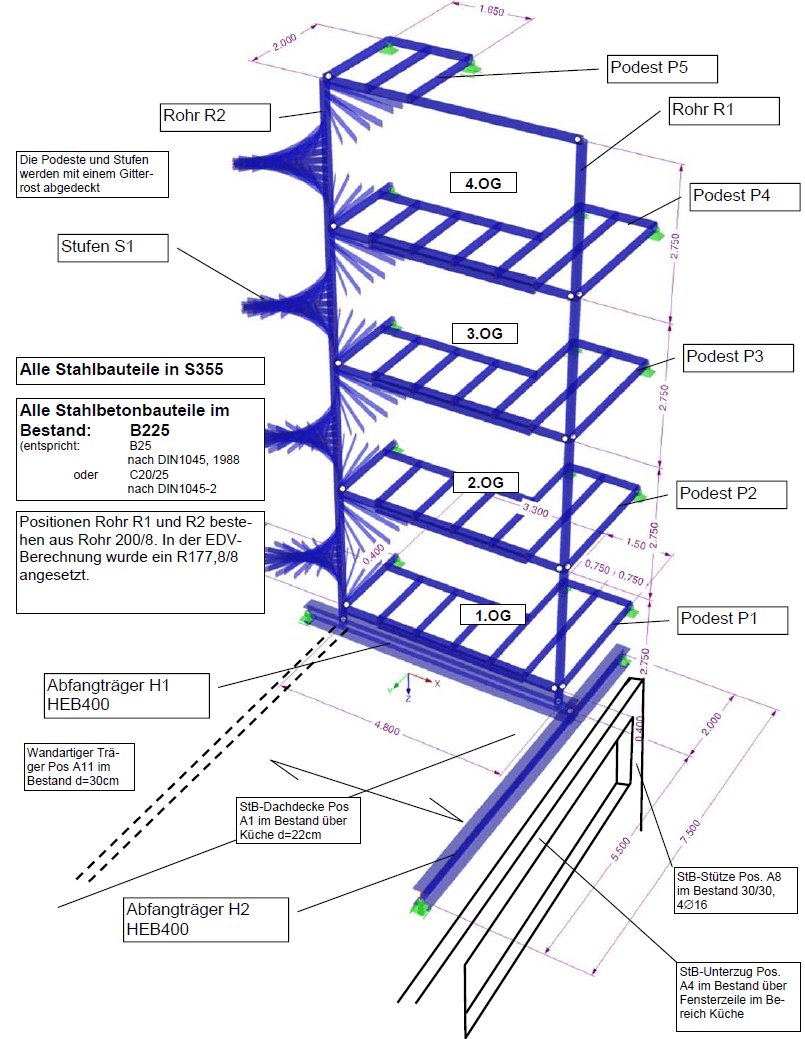
Subsequent installation of a steel staircase as an escape route in the existing building
Location: Jettingen-Scheppach/Germany
Conversion of a former hotel building into a boarding school.
Location: Jettingen-Scheppach/Germany
Conversion of a former hotel building into a boarding school.
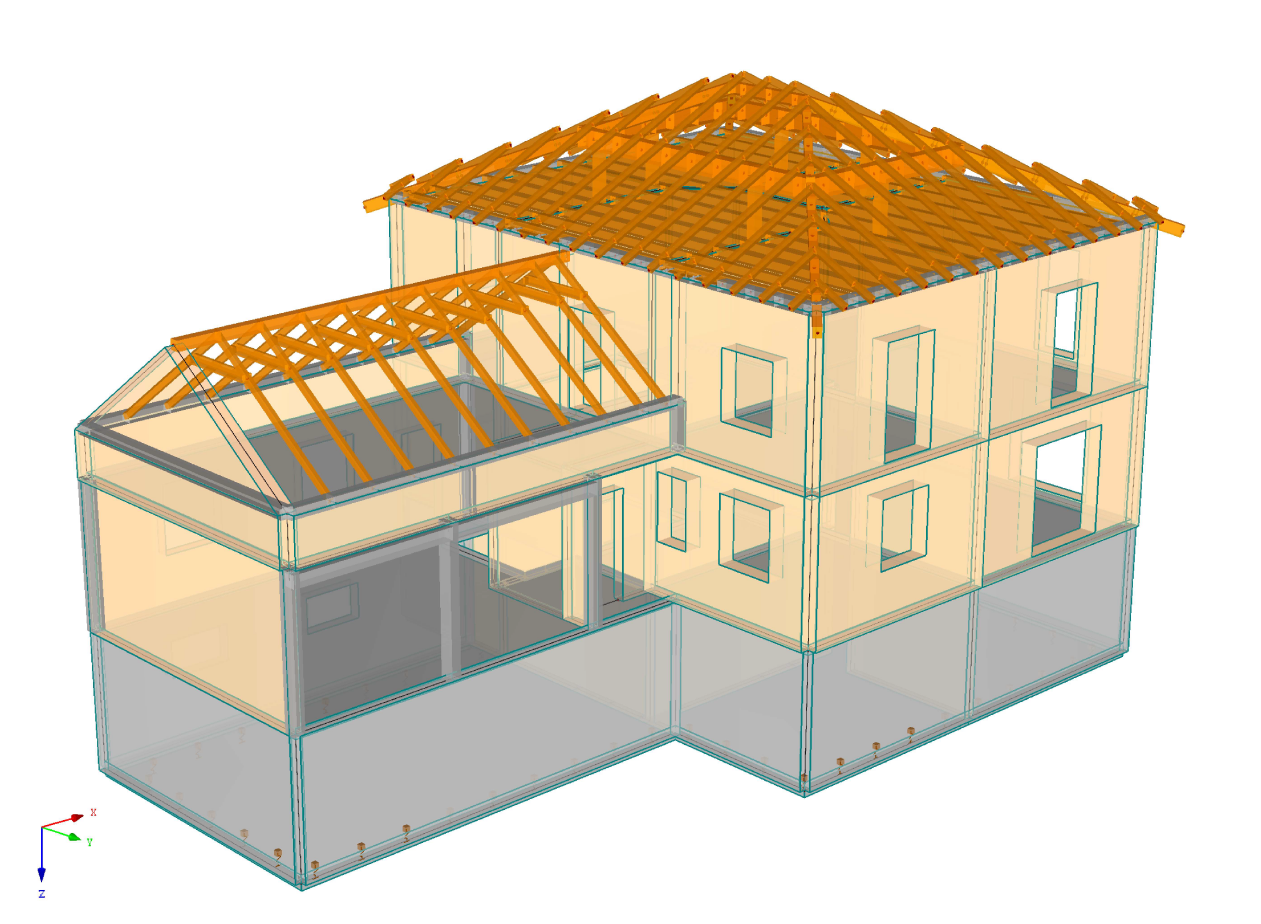
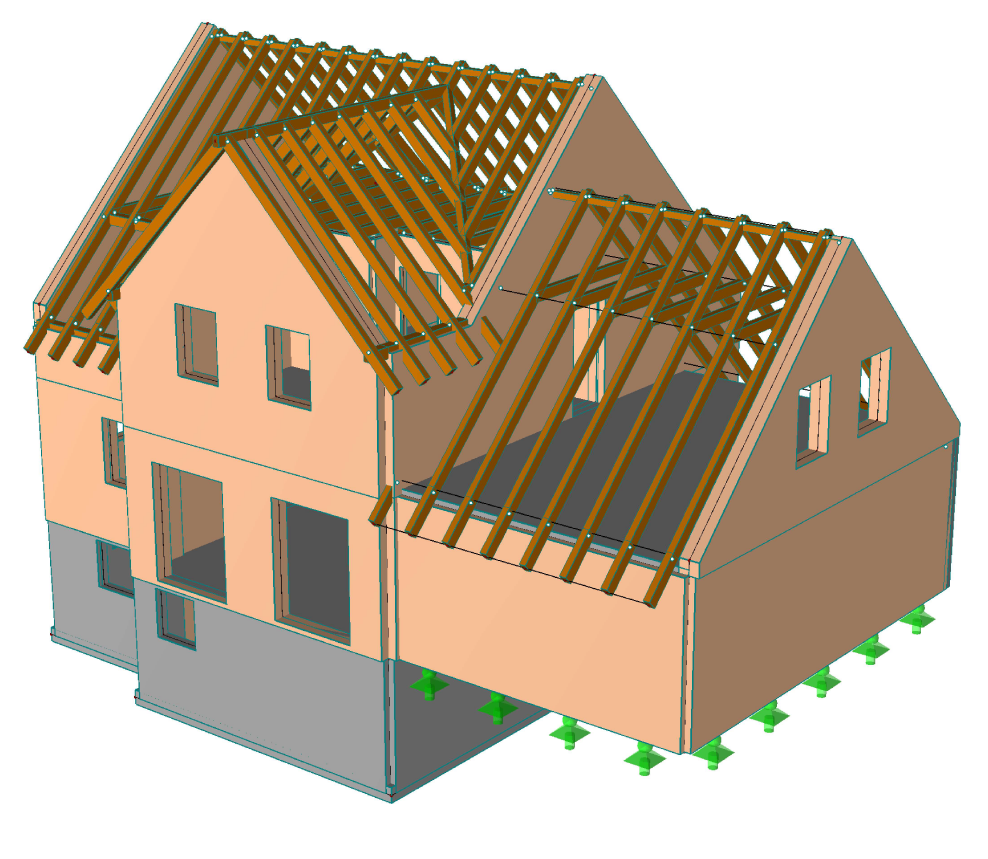
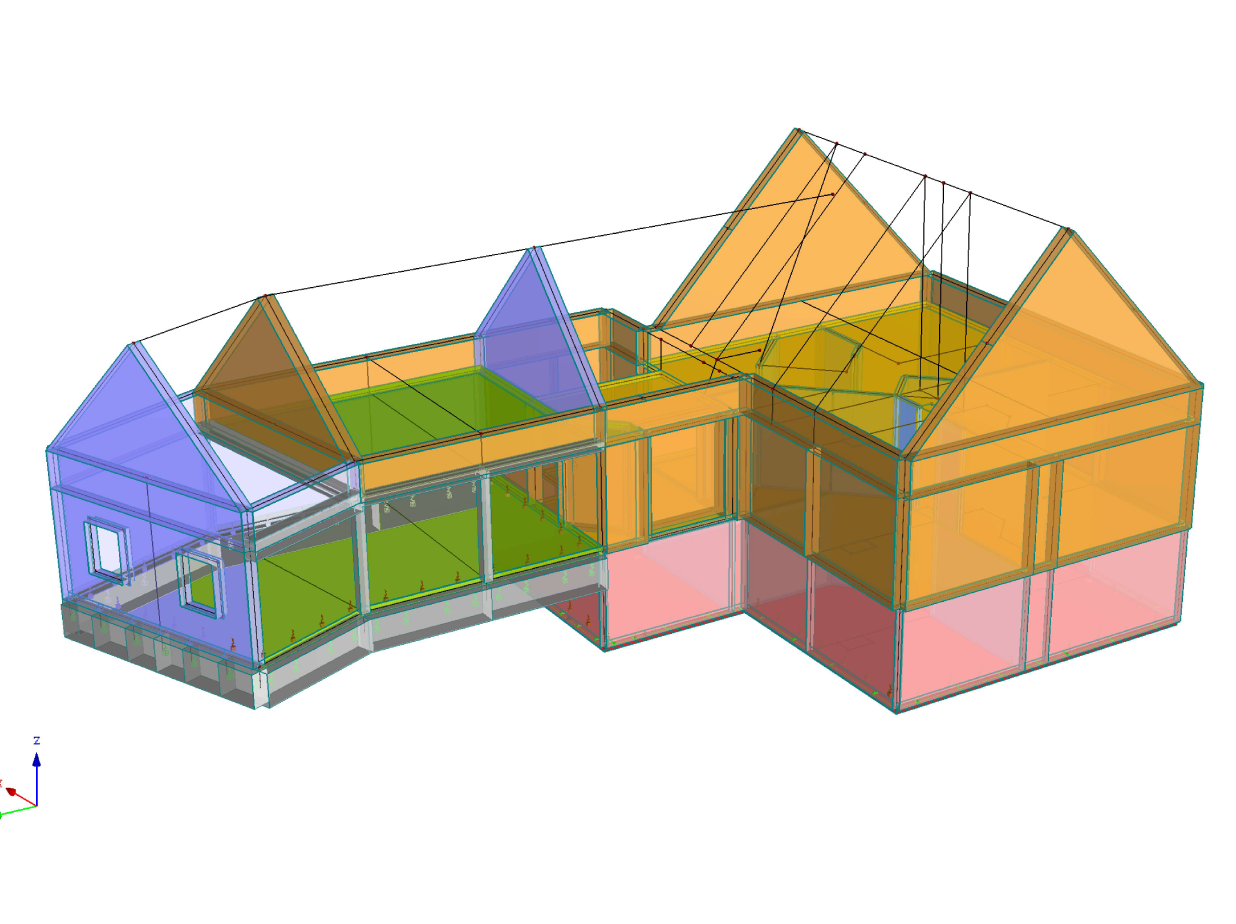

Visualization of single-family houses with RFEM5
As a rule, it is sufficient to break down a structure into its individual load-bearing structures and to calculate these independently of the overall system. It is the engineer's responsibility to assess the influence of the individual components on each other and, if necessary, to take them into account in the statics.
The ability to model and calculate a building as a whole means that deficiencies in a structure can be quickly identified and avoided.
However, this method does not replace the classic approach to preparing structural stability checks. Rather, it is an additional tool to increase planning quality.
The pictures show 4 examples in which the buildings were modeled as a complete system with RFEM5 within the framework of single-family house projects.
As a rule, it is sufficient to break down a structure into its individual load-bearing structures and to calculate these independently of the overall system. It is the engineer's responsibility to assess the influence of the individual components on each other and, if necessary, to take them into account in the statics.
The ability to model and calculate a building as a whole means that deficiencies in a structure can be quickly identified and avoided.
However, this method does not replace the classic approach to preparing structural stability checks. Rather, it is an additional tool to increase planning quality.
The pictures show 4 examples in which the buildings were modeled as a complete system with RFEM5 within the framework of single-family house projects.



